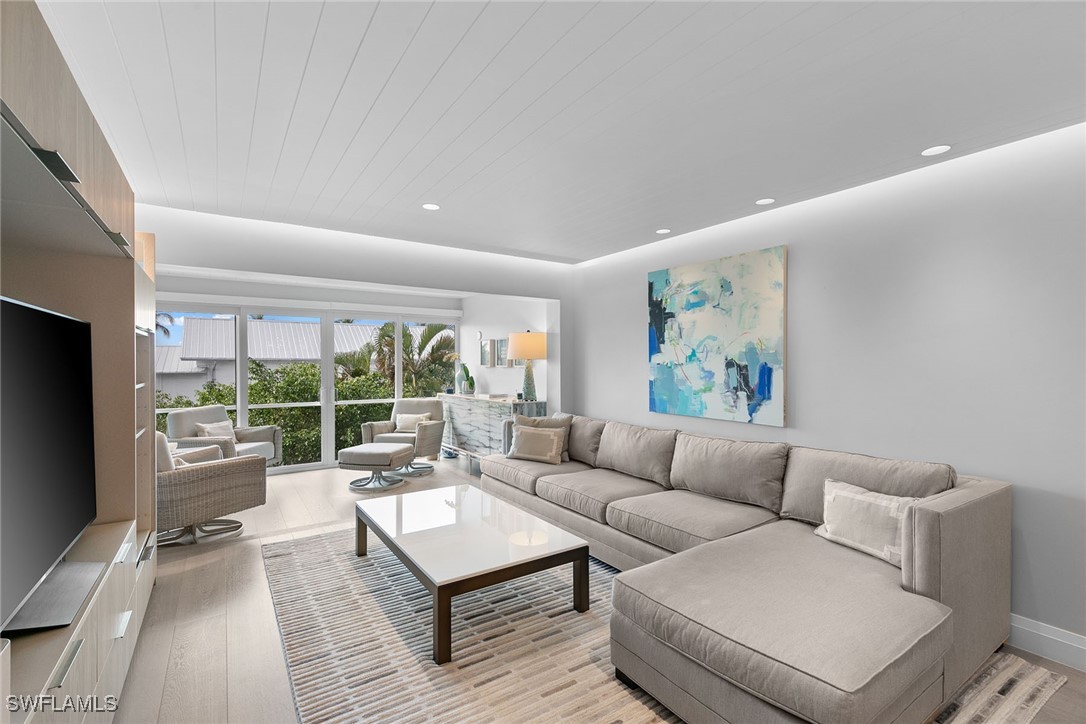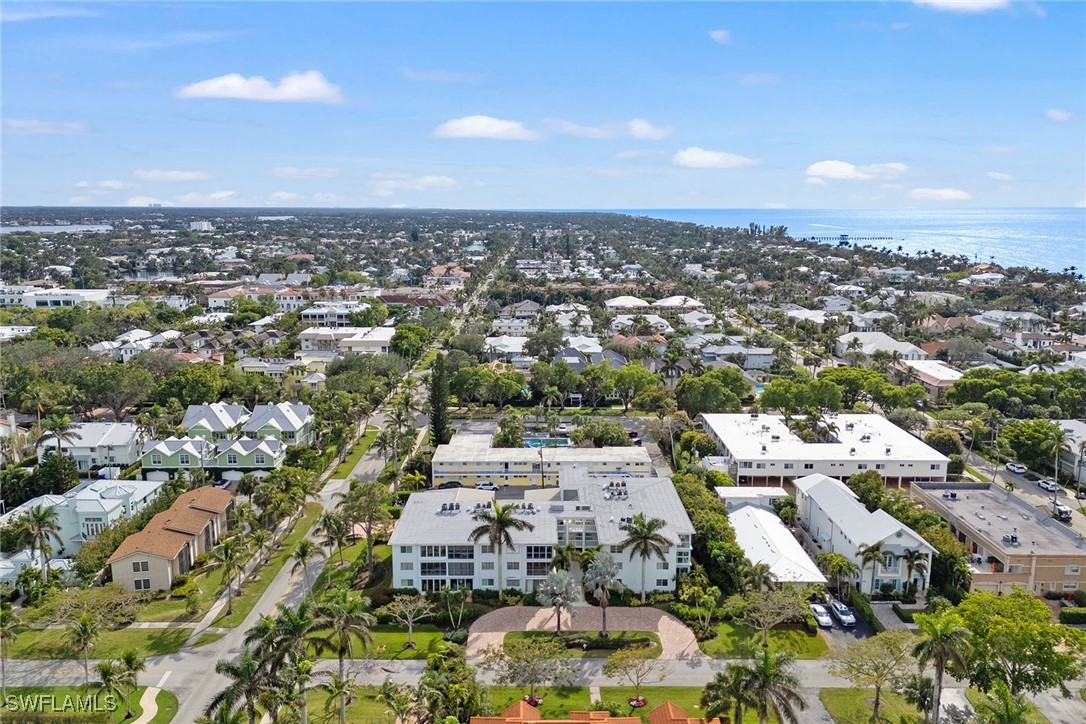280 2Nd Avenue #306, Naples, FL 34102
For Sale $1,100,000



























Property Details
Price: $1,100,000
Sq Ft: 1,230
($894 per sqft)
Bedrooms: 2
Bathrooms: 2
Unit On Floor: 3
City:Naples
County:Collier
Type:Condo
Development:Olde Naples
Subdivision:Warwick
Virtual Tour/Floorplan:View
Year Built:1967
Listing Number:225000727
Status Code:A-Active
Taxes:$6,360.00
Tax Year: 2024
Garage: 0.00
/ N
Furnishings: Negotiable
Pets Allowed: No
Calculate Your Payment
Equipment:
Dryer
Dishwasher
Electric Cooktop
Freezer
Disposal
Microwave
Range
Refrigerator
Wine Cooler
Washer
Water Purifier
Interior Features:
Built In Features
Closet Cabinetry
Family Dining Room
Living Dining Room
Custom Mirrors
Shower Only
Separate Shower
Cable Tv
Walk In Closets
Exterior Features:
Security High Impact Doors
Outdoor Grill
Storage
Shutters Manual
View:
N
Waterfront Description:
None
Amenities:
Laundry
Storage
Financial Information:
Taxes: $6,360.00
Tax Year: 2024
HOA Fee 3: $2,185.00
HOA Frequency 3: Quarterly
Room Dimensions:
Laundry: Common Area,Inside
Save Property
View Virtual Tour
Location, location, location… Discover the epitome of refined coastal living in this beautifully designed condominium. Thoughtfully crafted with attention to every detail, this residence exudes elegance and comfort. The open-concept layout features a beautiful custom kitchen with an adjacent dining area, flowing seamlessly into the expansive great room — perfect for relaxation or entertaining against a backdrop of serene private views. The spacious primary and guest suites boast custom closets, designer lighting and plantation shutters, paired with exquisitely updated baths. Additional conveniences include in-unit laundry, a deeded parking space and extra storage. Nestled just a short stroll to Naples pristine beaches, world-class dining, luxury shopping and the cultural charm of 5th Avenue South, this condominium offers an unparalleled lifestyle. Whether hosting gatherings or savoring peaceful moments, youll find sophistication, convenience and the best of Naples living at your doorstep.
Building Description: Garden Home, Low Rise
Building Design: Low Rise (1-3 Floors)
MLS Area: Na06 - Olde Naples Area Golf Dr To 14Th Ave S
Total Square Footage: 1,230
Total Floors: 3
Water: Public
Lot Desc.: Other
Construction: Block, Concrete, Stucco
Date Listed: 2025-01-13 10:23:54
Pool: N
Private Spa: N
Furnished: Negotiable
Windows: Sliding, Window Coverings
Parking: Assigned, Covered, Underground, Guest, Paved, One Space, Attached Carport
Garage Description: N
Garage Spaces: 0
Attached Garage: N
Flooring: Wood
Roof: Built Up, Flat
Heating: Central, Electric
Cooling: Central Air, Ceiling Fans, Electric
Fireplace: N
Security: None, Smoke Detectors
Laundry: Common Area, Inside
Irrigation: Municipal
55+ Community: N
Pets: No
Sewer: Public Sewer
Amenities: Laundry, Storage
Listing Courtesy Of: Premier Sothebys Intl Realty
james@jwbates.com
Location, location, location… Discover the epitome of refined coastal living in this beautifully designed condominium. Thoughtfully crafted with attention to every detail, this residence exudes elegance and comfort. The open-concept layout features a beautiful custom kitchen with an adjacent dining area, flowing seamlessly into the expansive great room — perfect for relaxation or entertaining against a backdrop of serene private views. The spacious primary and guest suites boast custom closets, designer lighting and plantation shutters, paired with exquisitely updated baths. Additional conveniences include in-unit laundry, a deeded parking space and extra storage. Nestled just a short stroll to Naples pristine beaches, world-class dining, luxury shopping and the cultural charm of 5th Avenue South, this condominium offers an unparalleled lifestyle. Whether hosting gatherings or savoring peaceful moments, youll find sophistication, convenience and the best of Naples living at your doorstep.
Share Property
Additional Information:
Building Description: Garden Home, Low Rise
Building Design: Low Rise (1-3 Floors)
MLS Area: Na06 - Olde Naples Area Golf Dr To 14Th Ave S
Total Square Footage: 1,230
Total Floors: 3
Water: Public
Lot Desc.: Other
Construction: Block, Concrete, Stucco
Date Listed: 2025-01-13 10:23:54
Pool: N
Private Spa: N
Furnished: Negotiable
Windows: Sliding, Window Coverings
Parking: Assigned, Covered, Underground, Guest, Paved, One Space, Attached Carport
Garage Description: N
Garage Spaces: 0
Attached Garage: N
Flooring: Wood
Roof: Built Up, Flat
Heating: Central, Electric
Cooling: Central Air, Ceiling Fans, Electric
Fireplace: N
Security: None, Smoke Detectors
Laundry: Common Area, Inside
Irrigation: Municipal
55+ Community: N
Pets: No
Sewer: Public Sewer
Amenities: Laundry, Storage
Map of 280 2Nd Avenue #306, Naples, FL 34102
Listing Courtesy Of: Premier Sothebys Intl Realty
james@jwbates.com